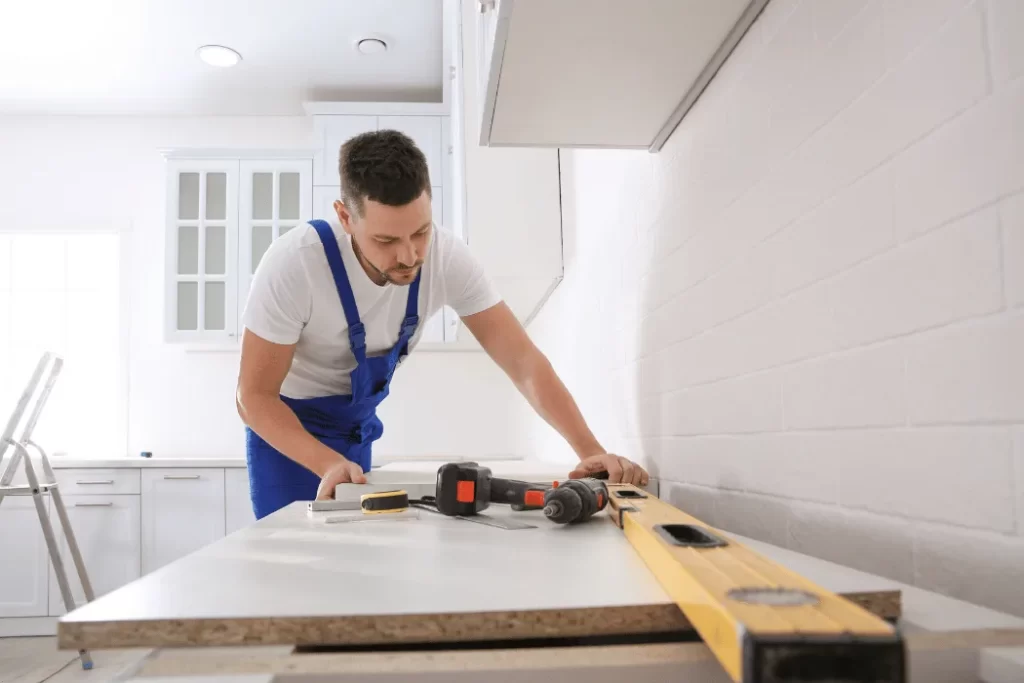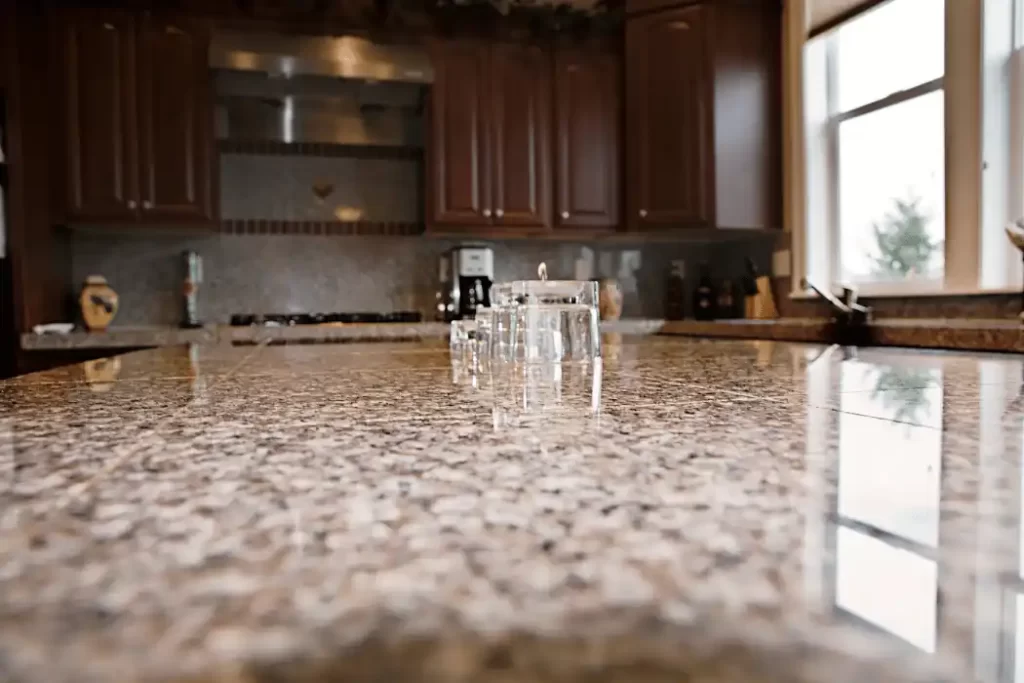In the world of interior design, optimizing space is a top priority for homeowners and businesses alike. When it comes to kitchen design, one of the most crucial elements is the countertop depth. A standard countertop depth is essential for various kitchen tasks, but what if you could find space-saving solutions that allow you to maximize functionality while still maintaining style and efficiency?
In this comprehensive article, we will explore ingenious hacks and design ideas to make the most of your standard countertop depth. From clever storage solutions to innovative layouts, we will delve into every detail to help you create a kitchen that is both aesthetically pleasing and highly functional. Ensure functional and aesthetically pleasing kitchen spaces during your home renovation by considering the standard countertop depth for optimal usability.
Understanding Standard Countertop Depth
Before we dive into the space-saving solutions, let’s start by understanding what a standard countertop depth is. In most kitchens, the typical depth of a countertop is 24 inches (61 cm). This depth allows enough space for most kitchen tasks, including food preparation, cooking, and even placing small appliances. However, depending on your needs and kitchen layout, you might feel the need for more space or seek ways to utilize the existing depth more efficiently.
Space-Saving Hacks for Standard Countertop Depth
1. Pull-Out Countertops
One clever way to increase your workspace without compromising on the standard countertop depth is by incorporating pull-out countertops. These can be installed as an extension of the main countertop and easily pushed back when not in use. Pull-out countertops are ideal for additional food preparation space or even as a breakfast bar.

2. Wall-Mounted Shelves and Racks
Utilize the vertical space above your countertops by installing wall-mounted shelves and racks. These can hold frequently used kitchen tools, spices, and even decorative items. By keeping the essentials within arm’s reach, you free up precious countertop space for other activities.
3. Magnetic Knife Strips
Say goodbye to the bulky knife block and opt for a magnetic knife strip attached to the backsplash. This space-saving solution keeps your knives easily accessible while also clearing up countertop space. It’s a practical and visually appealing way to organize your kitchen tools.
4. Under-Cabinet Lighting
Proper lighting is essential in any kitchen, and under-cabinet lighting serves a dual purpose. It not only illuminates your countertop workspace but also creates a sense of openness, making the area appear more spacious. LED light strips are energy-efficient and work wonders in providing ample illumination.
Innovative Layouts for Small Kitchens
1. Galley Kitchen
The galley kitchen layout is perfect for narrow spaces. It consists of two parallel countertops with a walkway in between. By optimizing the wall space, you can create a highly functional kitchen that feels open and uncluttered.
2. L-Shaped Kitchen
For those with a corner space, an L-shaped kitchen layout maximizes the use of the countertop depth and corner space efficiently. It offers ample storage and countertop space, making it ideal for small to medium-sized kitchens.
3. U-Shaped Kitchen
The U-shaped kitchen layout is an excellent choice if you have three walls to work with. It provides abundant countertop and storage space, creating a well-organized and efficient cooking area.
4. Kitchen Island with Integrated Countertop Extension
If your kitchen allows for an island, consider integrating a pull-out countertop extension. This ingenious addition not only expands your workspace but also serves as a casual dining spot or a socializing hub during gatherings.
Choosing the Right Materials
When working with a standard countertop depth, selecting the right materials can make a significant difference in both functionality and aesthetics.
1. Slim Countertops
Opt for slim and sleek countertop materials, such as quartz or compact laminates. These materials not only save space but also lend a contemporary and sophisticated look to your kitchen.
2. Multifunctional Countertops
Consider using countertops that offer multifunctionality. For instance, some materials come with built-in cutting boards or built-in draining boards, saving you space and effort during food preparation and cleanup.
3. Light Colors
Opt for light-colored countertops as they create an illusion of more space. Light hues reflect more light, making the kitchen feel brighter and more spacious.
Conclusion
In conclusion, a standard countertop depth should never limit the potential of your kitchen design. By embracing space-saving solutions and innovative layouts, you can create a kitchen that is as functional as it is visually appealing. Pull-out countertops, wall-mounted shelves, and magnetic knife strips are just a few of the many hacks that can help you make the most of your countertop space.
Remember, it’s not about the size of your kitchen, but how intelligently you utilize the available space. With the right materials, layouts, and design ideas, you can transform your kitchen into a space-efficient and stylish culinary haven.

