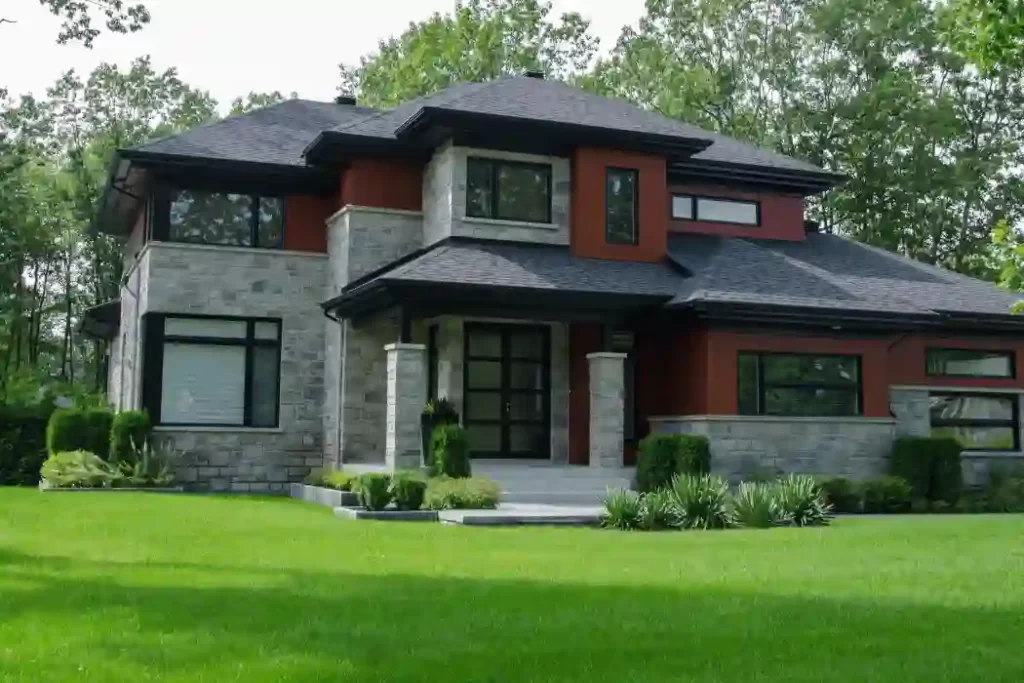Designing your dream home can be an exciting but daunting task. There are so many factors to consider, from the layout and flow of the space to the materials and finishes you choose. One of the most important aspects of designing your dream home is creating a floor plan that works for you and your family’s lifestyle. In this article, we’ll share some tips for creating a floor plan that not only looks beautiful but also functions well.
Consider the Size and Shape of the Lot
Before you start designing your dream home, you need to consider the size and shape of your lot. If your lot is narrow, you may need to consider a more vertical design, with multiple stories. If you have a large lot, you may have more options for a sprawling, single-story design. It’s also important to think about the orientation of your lot and how it will impact the natural light in your home. You may want to orient your home to take advantage of the sunrise or sunset or to maximize the amount of natural light that enters your home.
Determine Your Needs and Wants
Once you’ve considered the lot size and shape, it’s time to think about your needs and wants. Start by making a list of the rooms and spaces you need in your home. For example, you’ll need bedrooms, bathrooms, a kitchen, and a living room. Then, think about the spaces you want, such as a home office, a gym, or a media room. Prioritize your needs and wants to ensure that your floor plan meets your essential requirements.
Consider the Flow of the Space
When designing your dream home, it’s important to consider the flow of the space. Think about how you and your family will move through the space and how you want the rooms to connect. For example, you may want the kitchen to be open to the living room or dining room for easy entertaining. You may also want to create a separation between the public and private spaces in your home, such as the bedrooms and bathrooms.
Transform your house into your dream home with our exceptional home renovation services, bringing new life and modern elegance to every corner of your living space.

Plan for Future Needs
When designing your dream home, it’s important to plan for future needs. For example, if you plan to have children or if you have aging parents who may need to live with you in the future, you may want to consider adding additional bedrooms or a separate living space. You may also want to consider accessibility features, such as wider doorways and hallways, if you plan to age in place.
Maximize Natural Light
Natural light can have a significant impact on the look and feel of your home. When designing your floor plan, consider how you can maximize natural light in each room. This may involve positioning windows and doors strategically or using skylights to bring light into a dark space. Not only will natural light make your home feel brighter and more inviting, but it can also help to lower your energy bills.
Create a Functional Kitchen
The kitchen is often the heart of the home, and it’s essential to create a functional and beautiful space. When designing your kitchen, consider the workflow and how you’ll use the space. You may want to position the sink, stove, and refrigerator in a triangle for maximum efficiency. You’ll also want to ensure that you have enough storage space for all of your kitchen essentials.
Don’t Forget Storage
Storage is an essential component of any home, and it’s important to consider your storage needs when designing your floor plan. Think about how you’ll use each room and what storage solutions you’ll need. For example, you may want built-in shelves in the living room or a walk-in closet in the master bedroom. By planning for storage from the beginning, you can ensure that your home stays organized and clutter-free.
Consider Your Outdoor Living Space
Your outdoor living space can be an extension of your indoor living space, and it’s important to consider how you want to use this space when designing your floor plan. Do you want a large deck for entertaining, or would you prefer a smaller patio for intimate gatherings? Would you like to have a swimming pool or a garden? Consider how your outdoor living space can complement the style and function of your indoor living space.
Incorporate Energy-Efficient Features
Energy-efficient features are not only good for the environment, but they can also save you money on your utility bills. When designing your dream home, consider incorporating features such as energy-efficient windows, doors, and appliances. You may also want to consider using renewable energy sources such as solar panels to power your home.
Work with a Professional
Designing your dream home is a significant investment, and it’s important to work with a professional to ensure that your floor plan meets your needs and budget. A professional architect or designer can help you navigate the design process and ensure that your floor plan is functional, efficient, and beautiful. They can also help you choose materials and finishes that fit your style and budget.
Conclusion
Designing your dream home can be a fun and exciting process, but it’s important to take the time to consider all the factors that will impact the function and flow of your home. By considering the lot size and shape, your needs and wants, the flow of the space, future needs, natural light, functional kitchen, storage, outdoor living space, and energy-efficient features, you can create a floor plan that not only looks beautiful but also works for you and your family’s lifestyle. Remember to work with a professional to ensure that your dream home becomes a reality.

